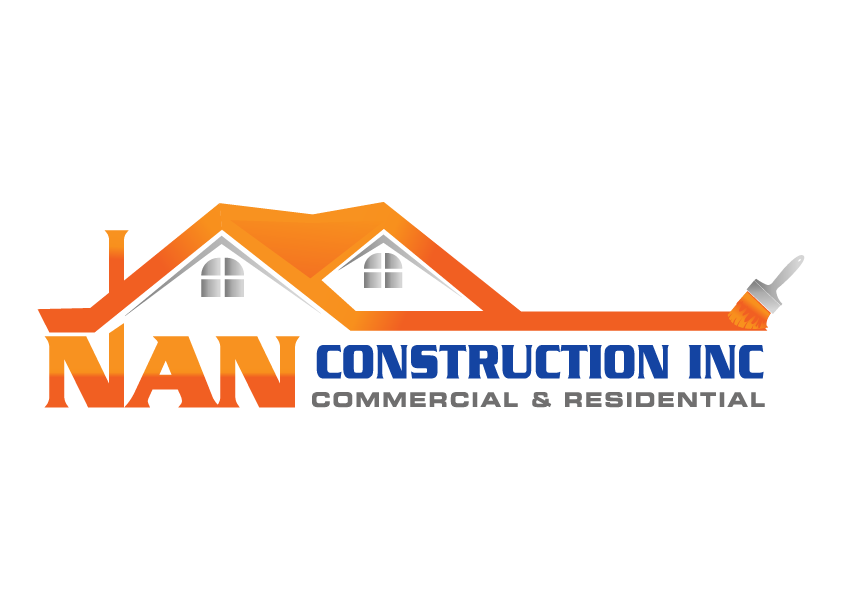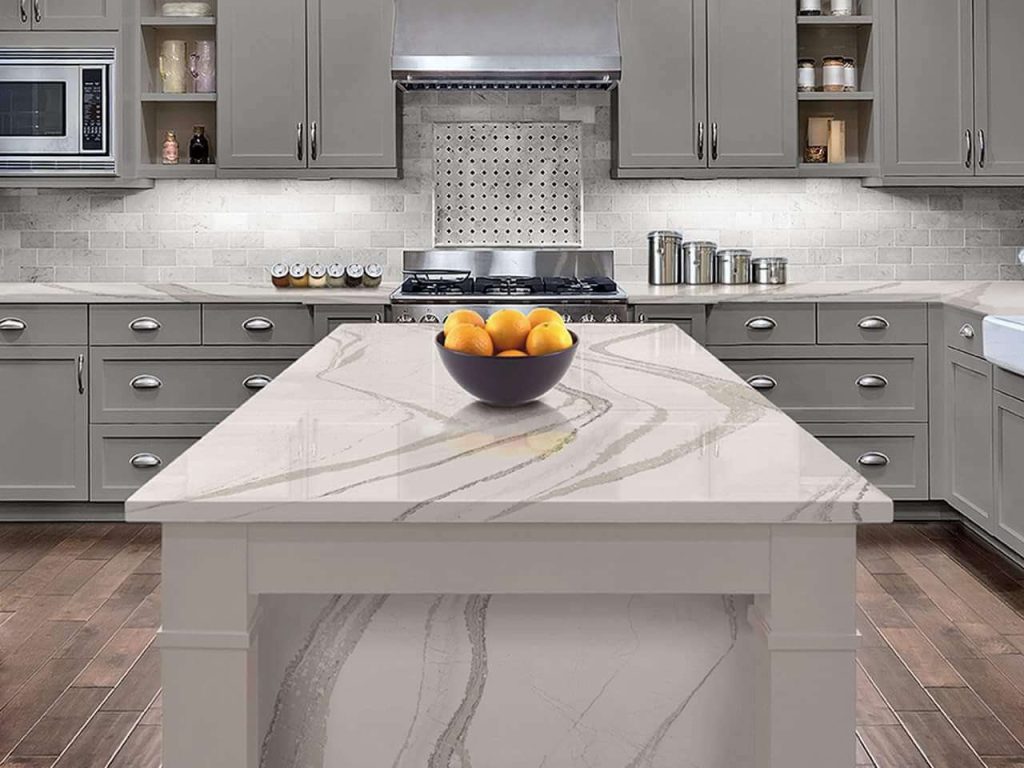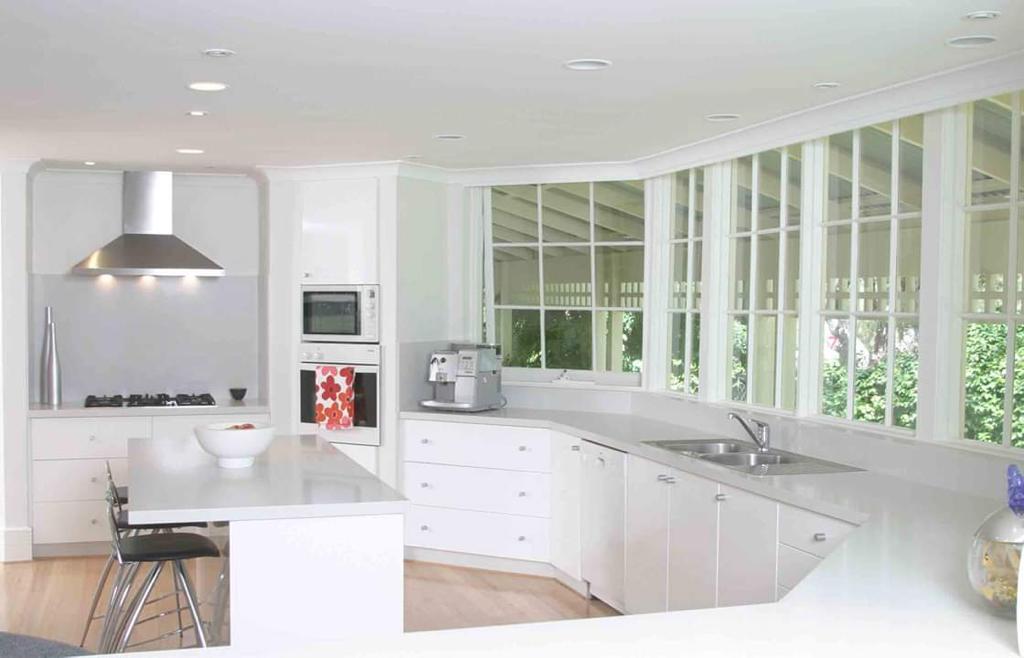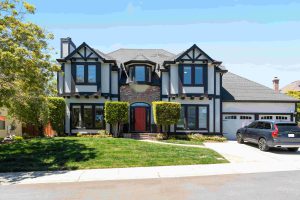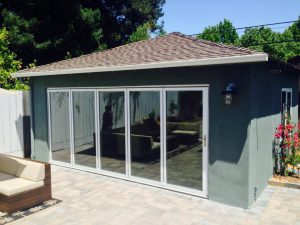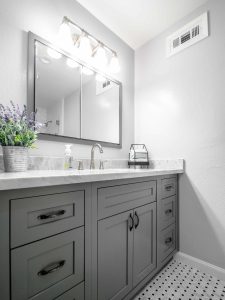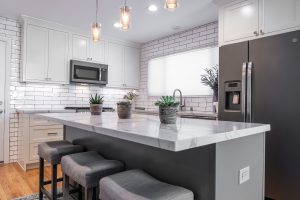Garage Remodel into Living Space
Converting your garage into a living space is a great way to increase the square footage of your home and add value. Some popular ideas for converting a garage into a living space include creating a home office, a guest room, a game room, or even a man cave.
However, before starting the project, it is essential to consider factors such as insulation, ventilation, and electrical and plumbing needs. You should also consider how the new space will integrate with the rest of your home and what kind of lighting and flooring will be best. There are many options, such as hardwood flooring, tile, or carpet. Also, finishing touches like paint and decor can also make a massive difference in the overall look and feel of the space. With some planning and creativity, you can turn your garage into a comfortable and functional living space.
Garage Conversion Kitchen
Converting your garage into a kitchen is an innovative idea that can bring a new dimension to your home. This can be an opportunity to create a unique and functional space perfect for cooking and entertaining.
When considering a garage conversion to a kitchen, it’s essential to think about the layout and flow of the space and the electrical and plumbing needs. Cabinetry, countertops, and appliances can be chosen to complement the style of the rest of your home. Lighting, flooring, and paint can create a cohesive look and feel. All it requires is the proper planning and design, and your garage can be transformed into a beautiful and functional kitchen where you’ll love spending time.
Garage Conversion to a Games Room
A garage can be converted into a games room. Of course, it’s a great way to create a fun and functional space for your family and friends to enjoy. Depending on your preferences, you can add a pool table, a ping pong table, a dart board, or even a home theater system.
However, some factors must be put in place to achieve the best result in this project. First, it is essential to consider lighting and soundproofing in your design, as well as insulation and ventilation. Also, flooring options such as tile or hardwood can be chosen to suit the activity, and paint can be used to create a fun and inviting atmosphere. With some planning and creativity, your garage can be transformed into a fantastic games room that everyone will love.
Garage Remodel into a Bedroom
A garage remodels into a bedroom is a great way to add extra living space to your home. It can be used as a guest bedroom, a teenager’s bedroom, or even a master bedroom. A garage remodels into a bedroom is a great way to add extra living space to your home. This type of remodel involves converting the garage into a fully functional bedroom with walls, a ceiling, and a floor. The process typically involves tearing down the existing walls and installing new ones and insulation and drywall. The bedroom can also be outfitted with electrical outlets, lighting, and windows to ensure that it is comfortable and functional. Additionally, the garage door can be replaced with a regular door to provide privacy and soundproofing. Overall, a garage remodels into a bedroom is a cost-effective way to add extra living space to your home.
Superior Home Remodeling Services
If you want to remodel your home in San Jose, consider contacting Nan Construction Inc. We offer a wide range of services, including garage conversions, kitchen and bathroom remodels, and much more. Our team of experts will work with you to create a design that fits your style and budget. With our help, you can transform your home into the space you’ve always wanted. Don’t wait any longer. Contact us today to schedule a consultation and take the first step toward your dream home!

